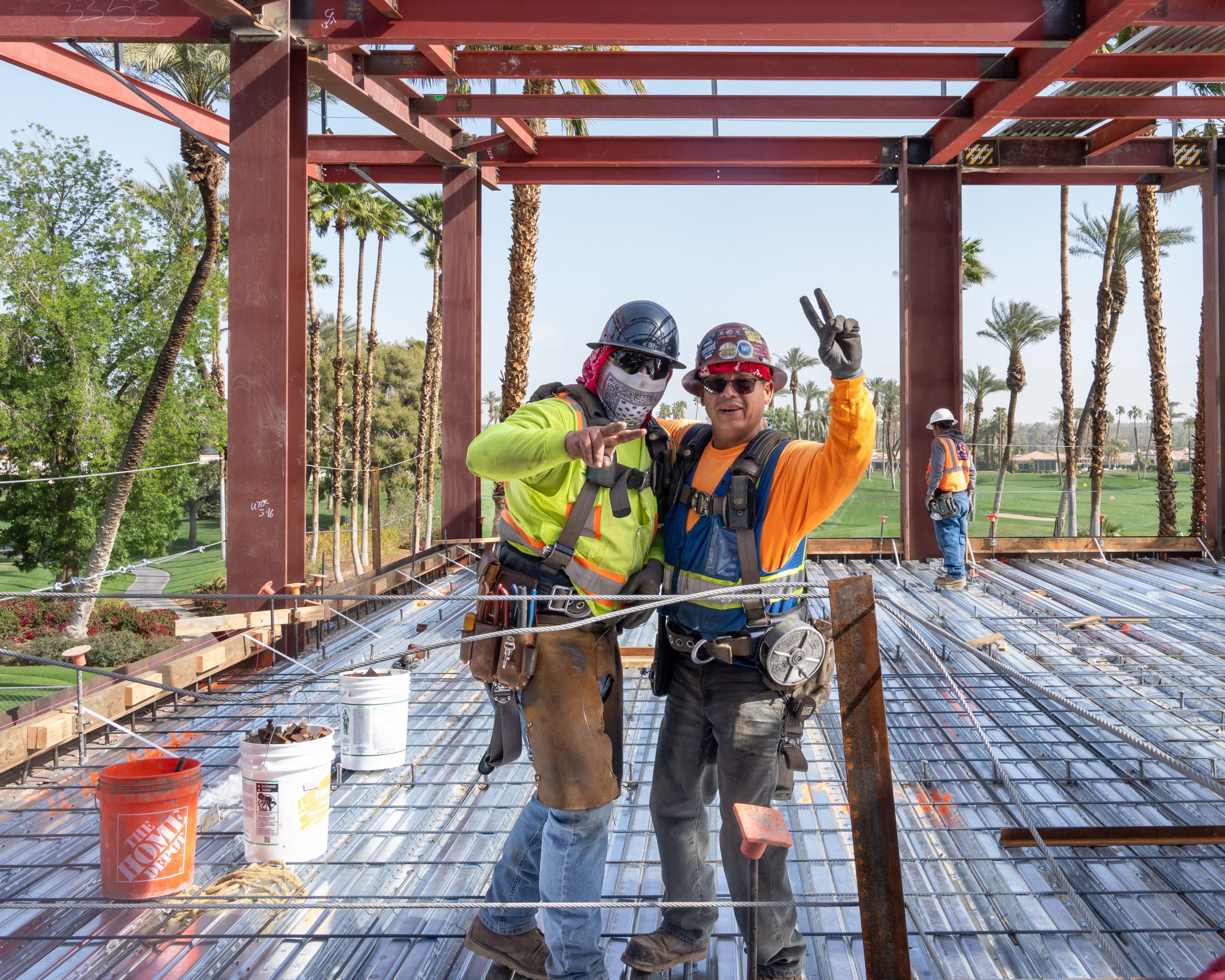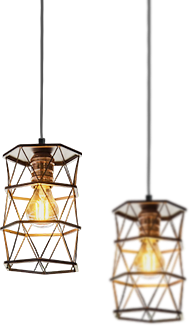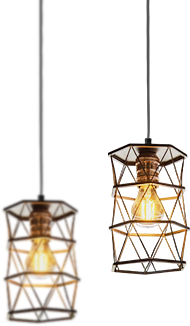

Accurate Measurements & Mapping
We take 1,000’s of measurements instantly for improved accuracy with each scan. The days of having to measure manually are in the past.
Virtual walkthroughs
& accurate documentation
Virtual building
permits & approval
Real-time collaboration
with contractors

DWG Files in 48 Hours
Bright Photoworks DWG Floor Plans expedite permit approvals effortlessly
Our DWG Floor Plans offer a suite of advanced features designed to create fast and accurate CAD drawings tailored to your specific requirements – they’re providing you a head start.
Our DWG Floor Plans are LOD 200 – level of detail.
AIA – American Institute of Architects standard layers.
Annotations include labels, areas, objects and dimensions



Marketing Assets
We produce high quality photo and video documentation for use with your marketing teams, and sub contractors. We also offer final project architectural photography to showcase your final project in its best light.





